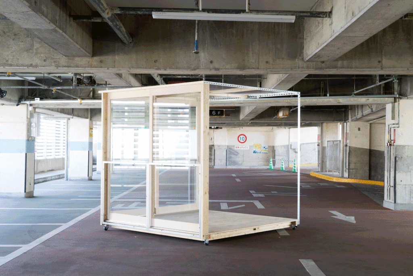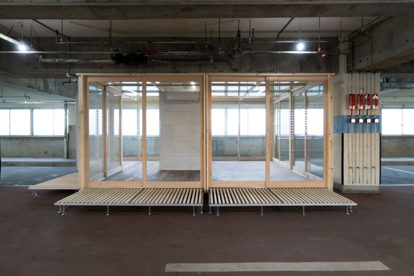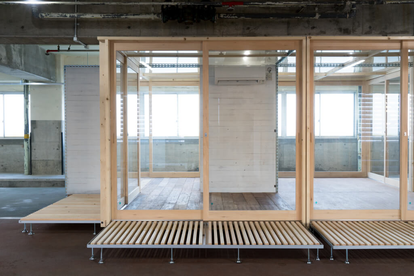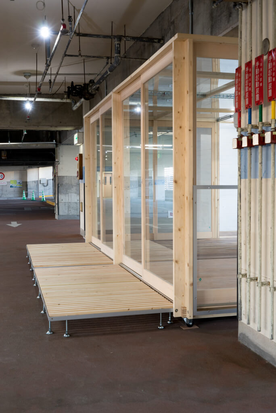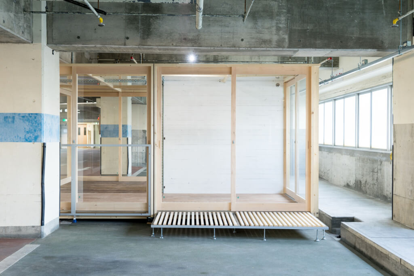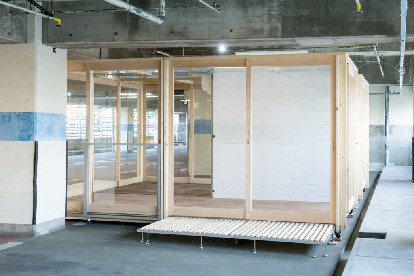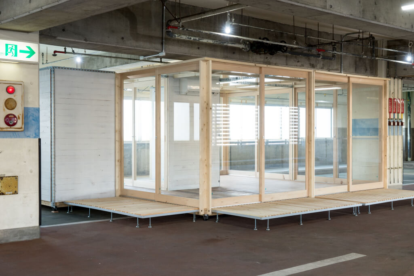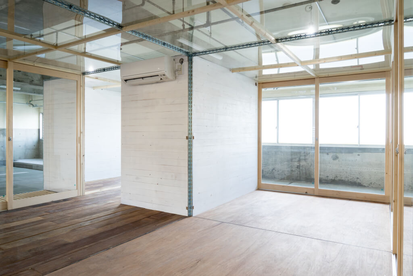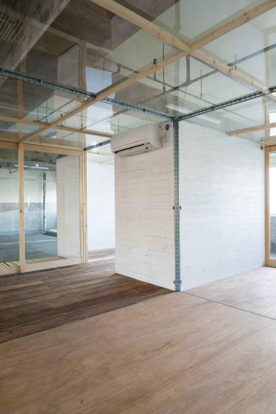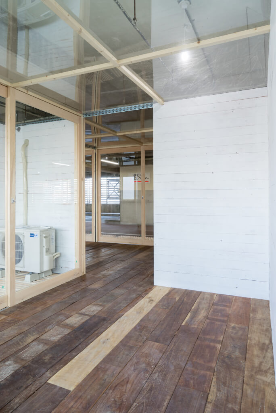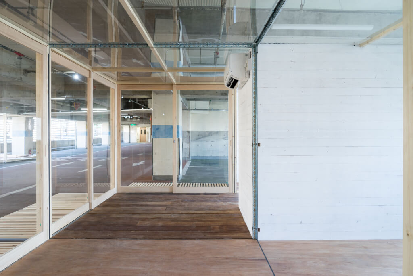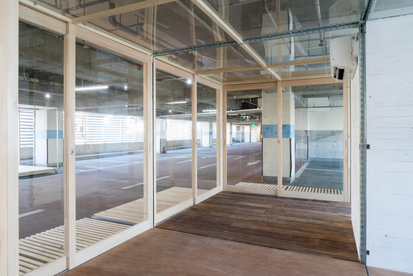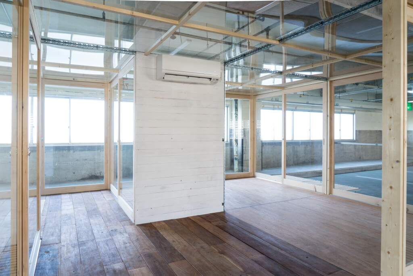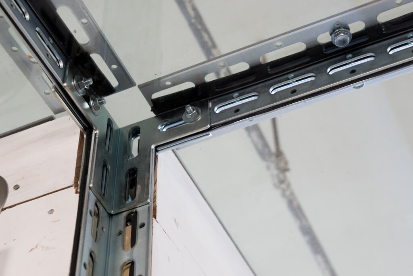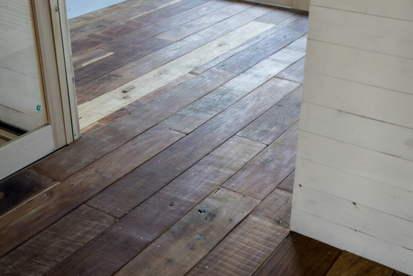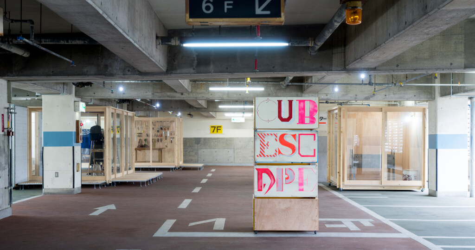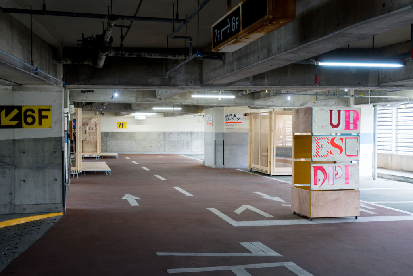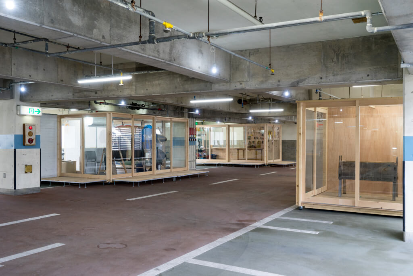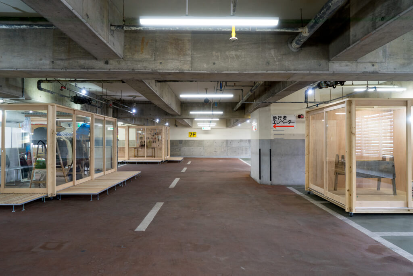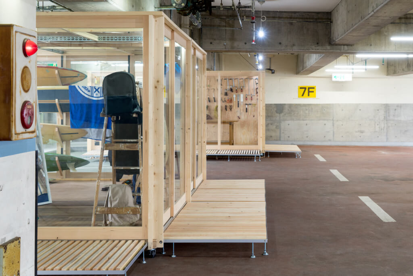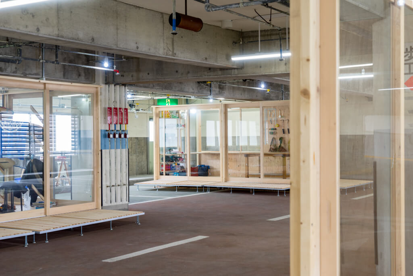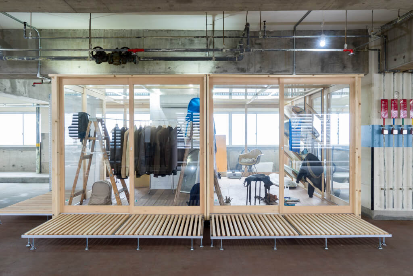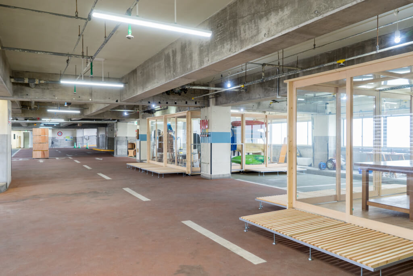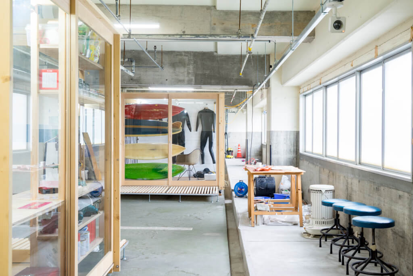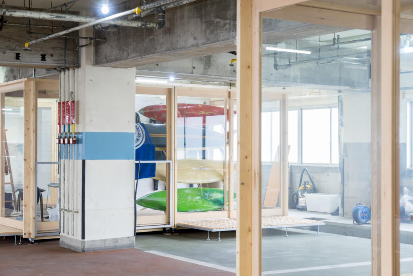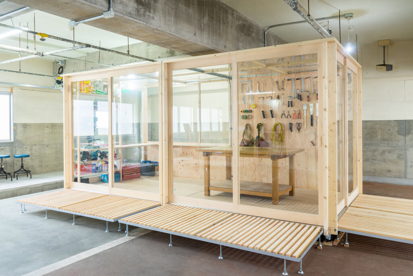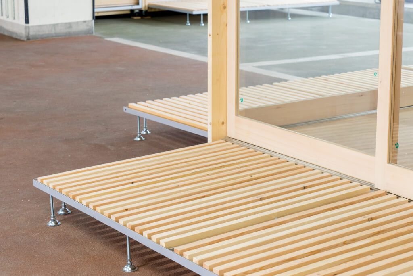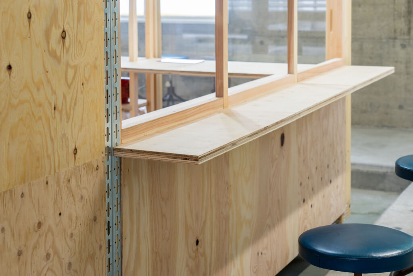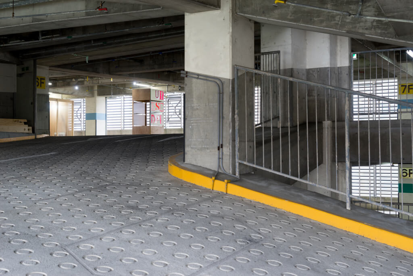cube
tag : interior / exterior / temporary
date : April 2017
store : CUBESCAPE
site : 7F 327-24 Tamachi Nakaku Hamamatsu Shizuoka
space : 400㎡
material : SPF , plywood , fir , steel , tempered glass
cooperation:大森皓太 / Kota Omori
一辺2,300mmの立方体をモジュールとした連結式移動建築の設計施工。計画地は、地方市街地の立体駐車場上層階で、郊外大型SCの台頭などによって生まれた街中の空洞部である。路面ではなく使用頻度も低いネガティブな与条件を、市街地の中心に位置する車でアクセス可能な広大な敷地として捉え直すことで、SCや小売店の商業地と異なる実験的な場をまちに生み出すことを試みた。
基本ユニットは木とスチールの混構造フレームで成立している。車両に見立てられたユニットは可動式とし、複数台連結することでプログラムに応じた床面積を展開する。壁面二面には木製サッシとテラスによって外部空間としての駐車場へ開く仕組みを持たせ、残り二面はスチールアングルで構成され、簡易に連結と壁面の増設が可能なものとした。入居者の増減と車両や人の往来に対応するフレキシブルな形式を、フレームの差異と立方体モジュールによって操作している。
縮退する市街地における建築を、固定された箱物ではない即興的かつ即物的な設えをした枠組みによって応答している。縮減時代の地方都市の立体駐車場上層階という空洞をのりしろに、まちとの新たな関係性を舞台装置のような建築によって演出されることを目指した建築である。
Module movable architectures in a parking lot. The planned area is the upper floor of the multi-story parking lot in the local urban area. The hollow section in the city is born by the rise of the suburbs large shopping center. Negative conditions with low frequency of use are caught as a vast site that can be accessed by a car located in the center of the city. We are trying to create experimental places in town that are different from general commercial areas.
The basic unit is a frame of wood and steel. The units considered as vehicles are movable, and by connecting a plurality of units, the floor area according to the program is developed. The wooden sash and terraces on the two walls have the mechanism to open to the parking lot as the external space. The remaining two sides are made of steel angle for furniture. It is assumed that it is possible to easily connect and add walls.
The possibility of a new architecture in degenerate city area is found in a movable framework rather than a fixed building. We aimed for a new relationship with the city to be produced by improvised architecture like the stage equipment.
