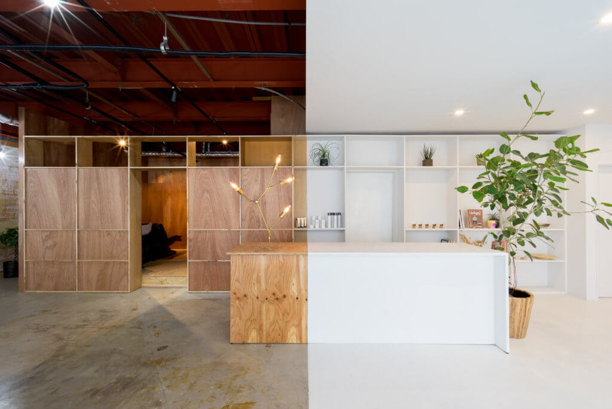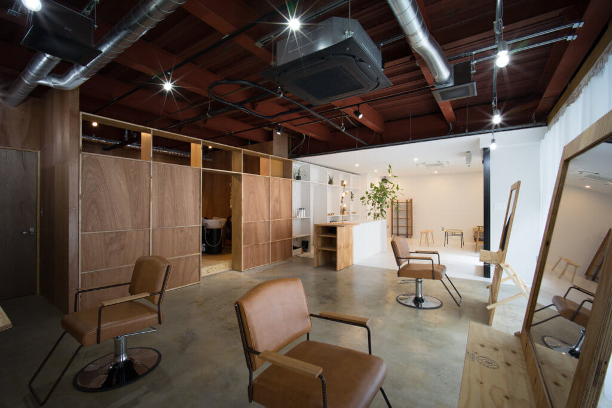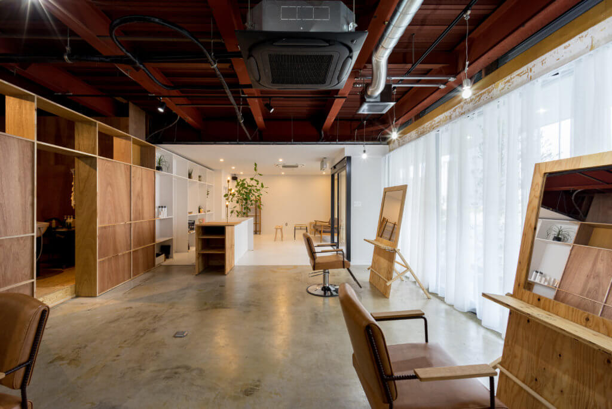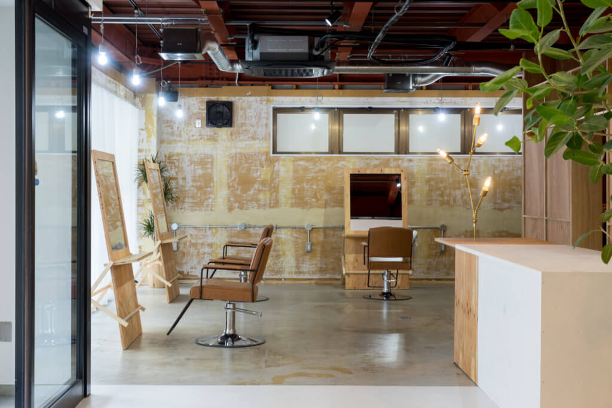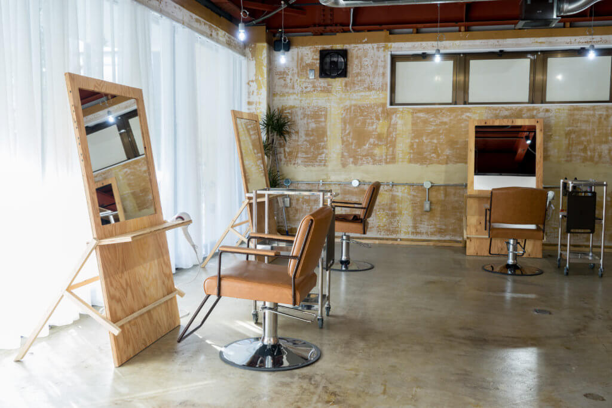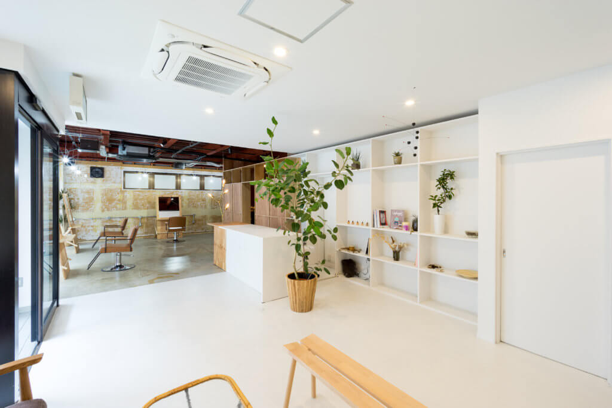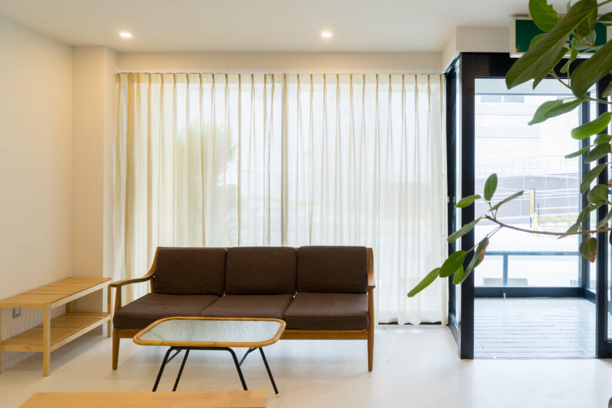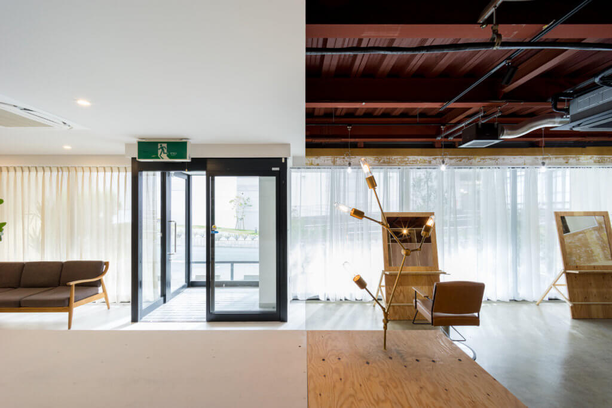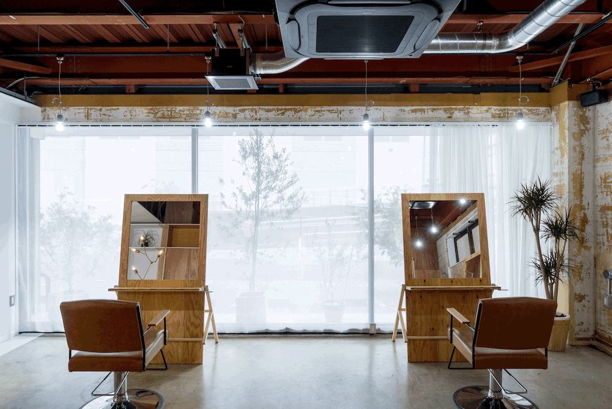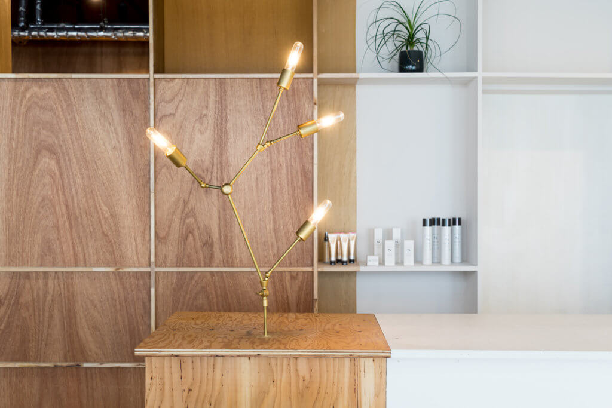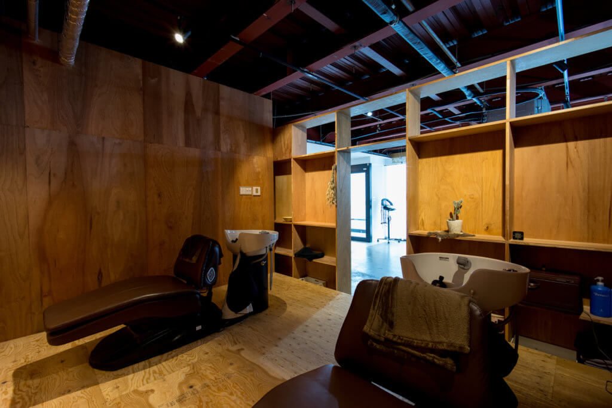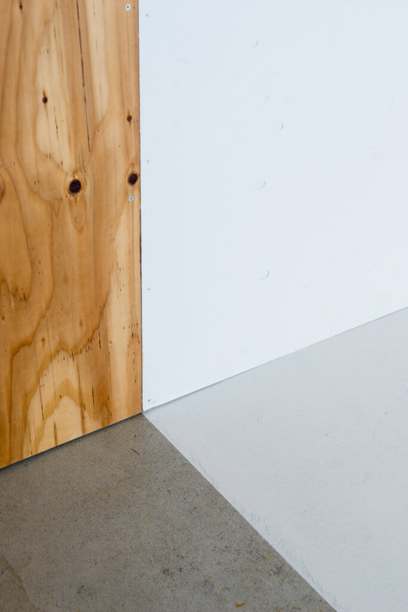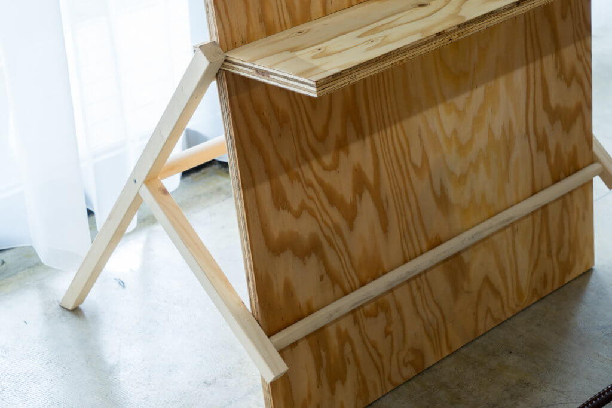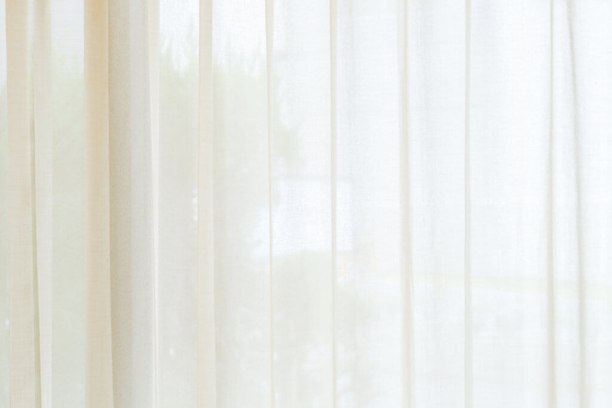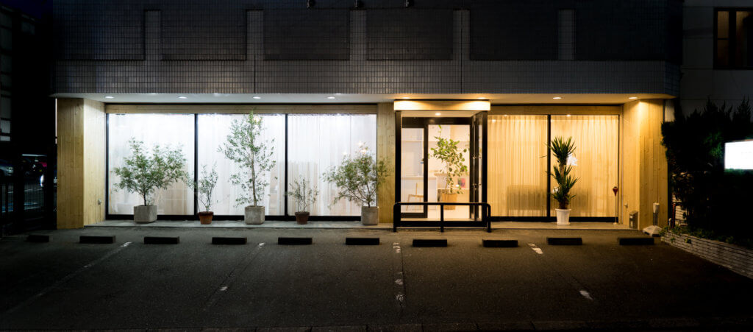split
tag : interior / renovation
date : October 2017
store : toroa
site : 3-19-12 Imanoura Iwata Shizuoka
space : 100㎡
construction : 貴総合美装
fabric : fabricscape
cooperation:大森皓太 / Kota Omori
明快に分断されたプランを持つ美容室の改修計画。この計画では、美容室というプログラムを無垢な素材空間と装飾的な白い空間の二つの性格に分けている。これらの空間は、それぞれ素材に対してマイナス(引き剥がす)操作とプラス(付け加える)操作によって成立し、身体的に言えば再現された素材と化粧をした素材との対比である。
素材の空間には髪のカットや洗髪スペースを設けた。髪を切ることは身体の一部を切り離すことであり、ここでは身体と空間の変化が同期することを意図している。様々なものが素材のまま存在するこの空間では、オリジナルの鏡台も即物的なものとした。一方、白い空間には受付や待合や撮影スペースを設け、今後の店舗で起こる様々なことを引き受ける余白としている。現在は漂白された状態だが、クライアントの所持物によってより彩られることを期待している。
二つの異なる空間を際立たせるために空間を横断する家具を配置し、これによって明快に空間の仕組みを視覚化している。素材空間には表情を際立たせるツヤ塗装を、白い空間には周囲を際立たせるためのマット塗装が採用されている。また、カーテンや照明なども同様のコンセプトに従って丁寧に選定されている。
計画地は、目の前にショッピングセンターが立地し、広い間口が特徴の再開発地帯である。土地や周囲の建物に歴史性は乏しく、文脈を周囲から捉えることは難しい。ここでは建築の内外にもあえて明快な区分を設け、調髪を受けるという出来事の高揚感が増幅されるような、そして地方都市ならではの間口のゆとりが最大化される空間となるよう設計している。今後この均衡がどのように変わるのかも楽しみだ。
A renovation for a hair salon with a clearly contrastive plan. In this plan, we divide the program into two, innocent material space and decorative white space. These spaces are established by minus (peeling off) operation and plus (adding) operation with respect to the material. Physically speaking, this is a comparison between the reappearing materials and the cosmetic materials.
In the material space, hair cuts and hair washing area are placed. Cutting hairs is to cut off part of the body. Here, we intended to synchronize the method of change of the body and space. In this space, various things exist as raw materials. The original mirror stand is also realistic. On the other hand, we set up reception, waiting and photography space in white space. This place is a margin that can do various things of the store. It is bleached now, but it will be colored in future by the client.
In order to highlight two different spaces, we arranged furniture across the space. This visualizes the mechanism of space clearly. In the material space, shiny paint is given to make the expression stand out. In the white space, matte painting is given to make the surroundings stand out. Curtains and lighting are also selected according to the concept.
The planned site is a redeveloped area where a shopping center is located in front of it and has a wide frontage. The history of the land and the building is poor, it is difficult to get the context from the surroundings. Architecture is to create an inner and outer boundary. By separating surroundings we aimed to produce such an euphoric feeling that came to a different world. In other words, it compares inside and outside of the building. It is also a pleasure to change this balance in the future.
