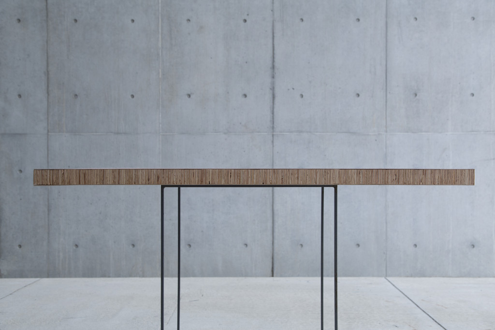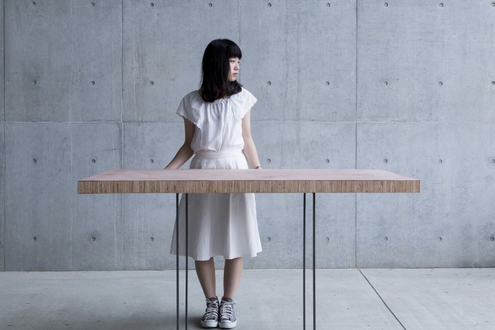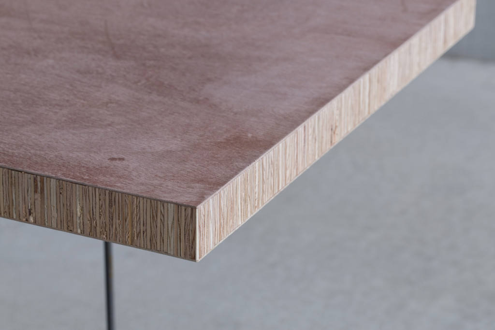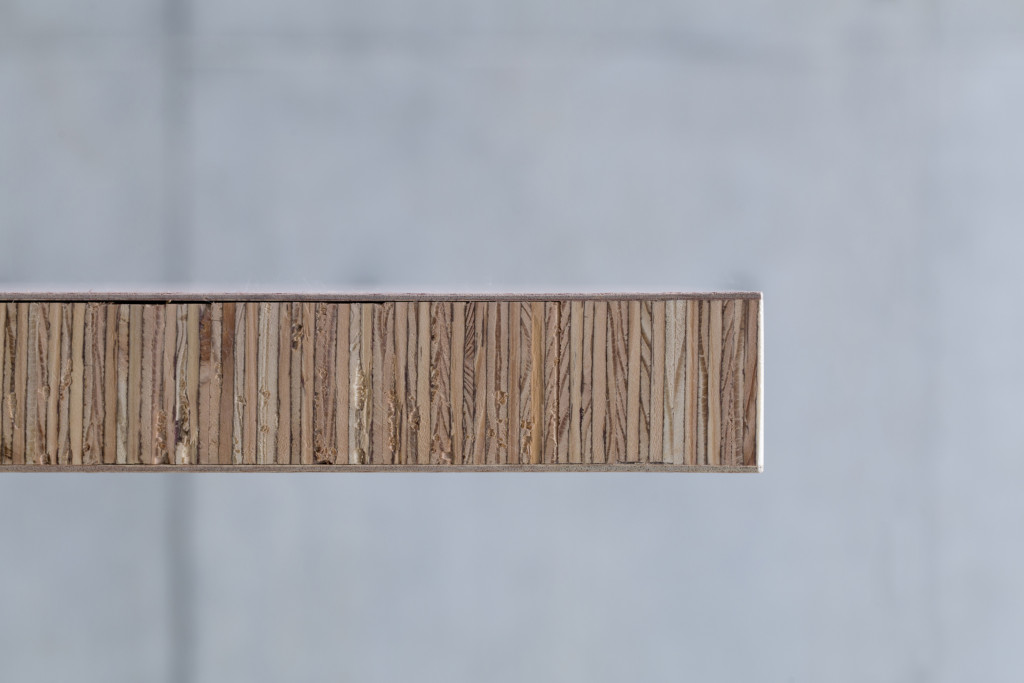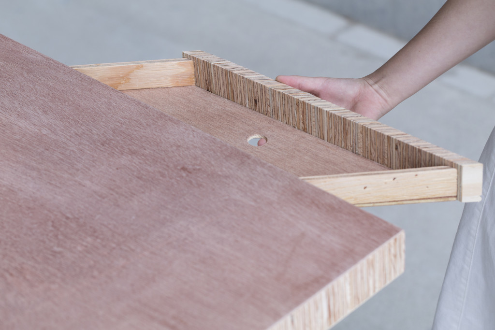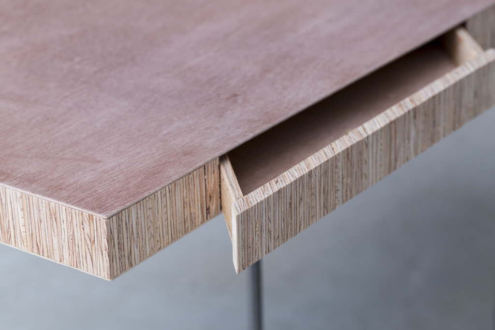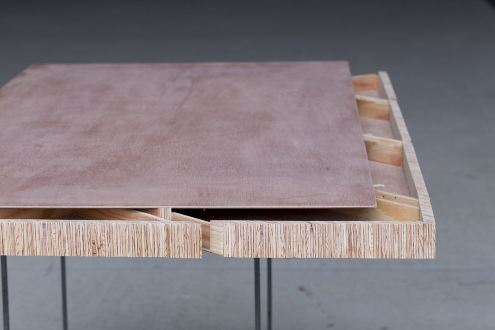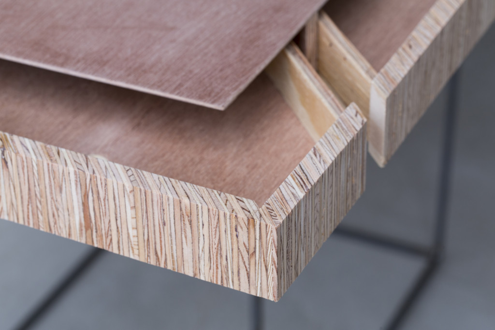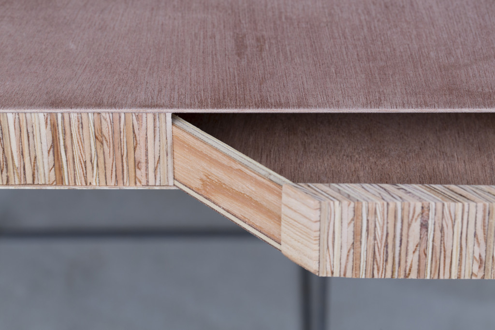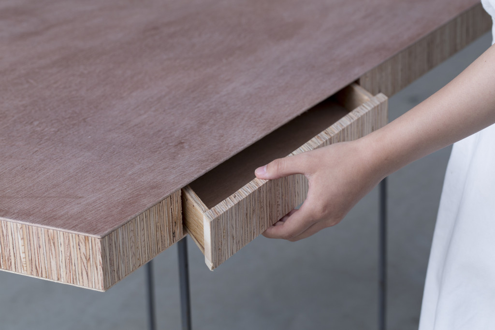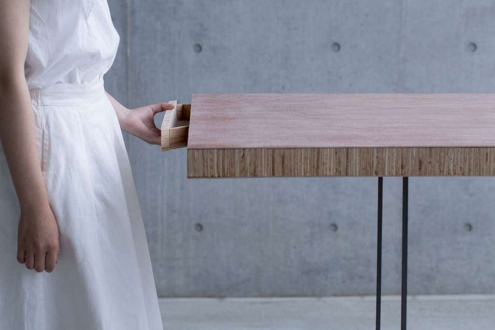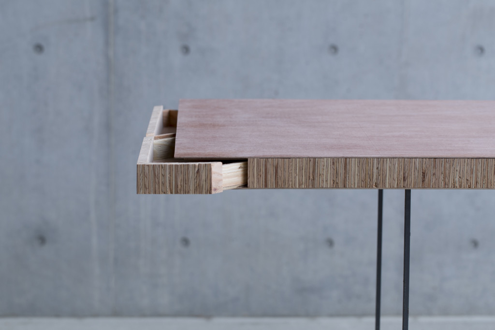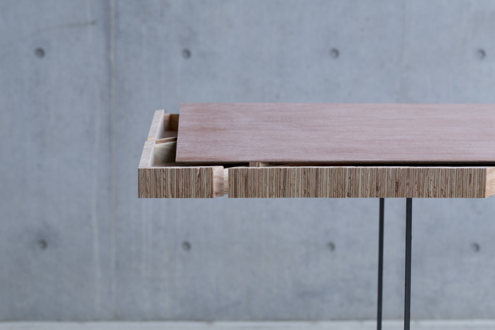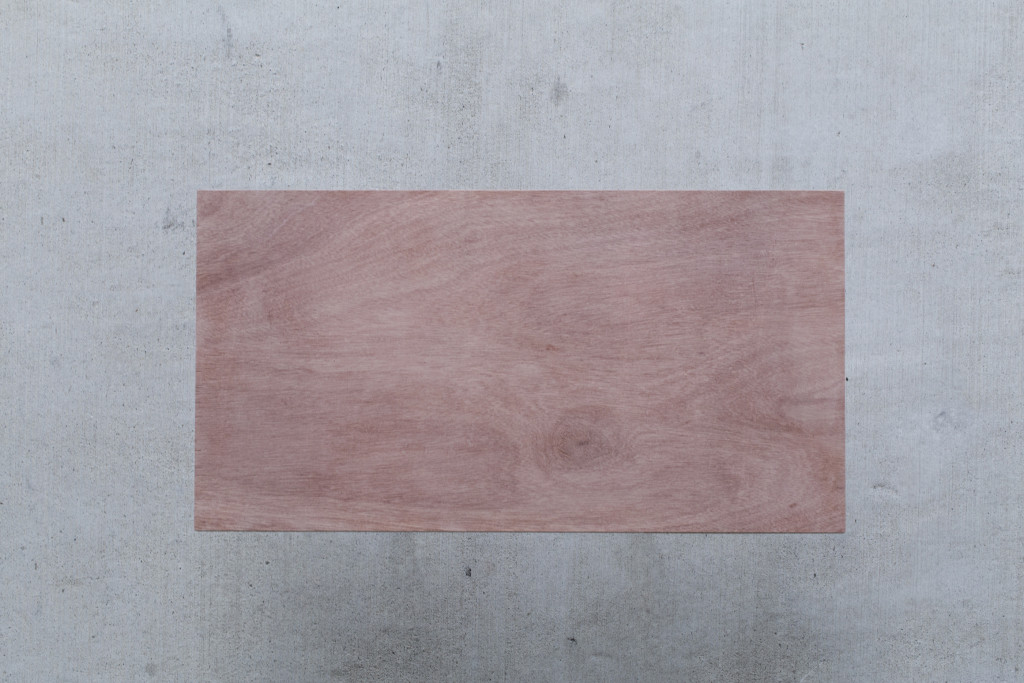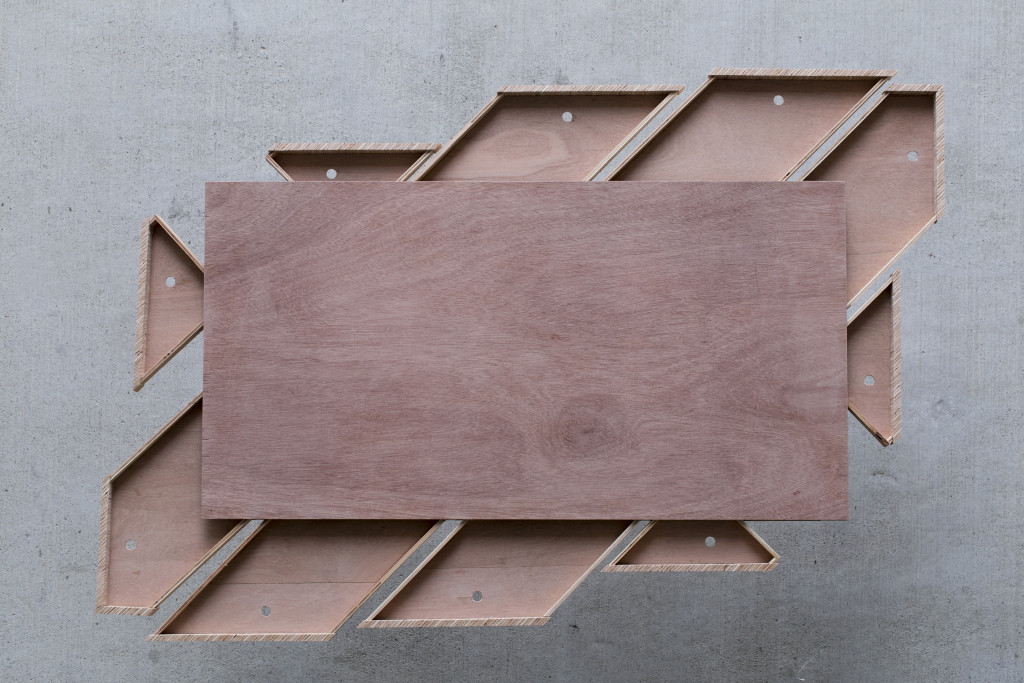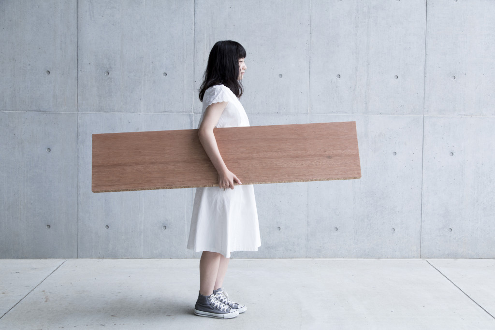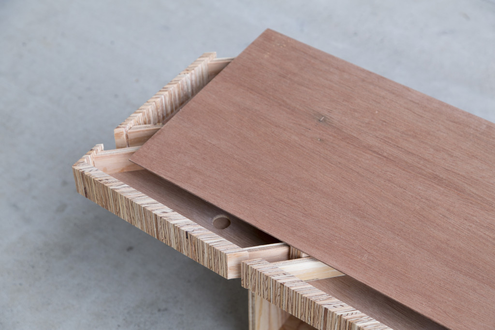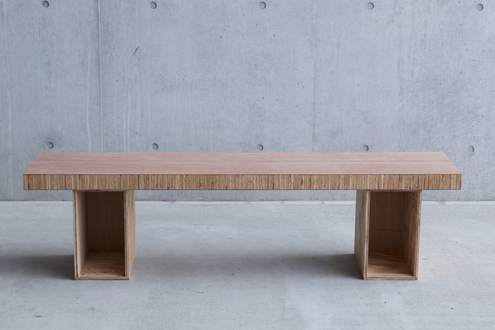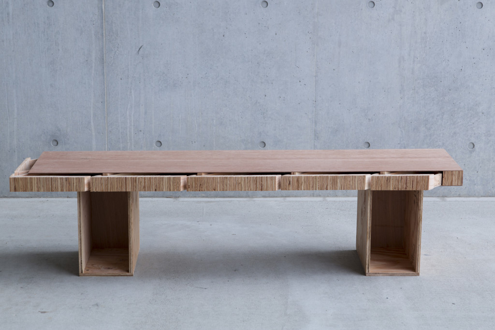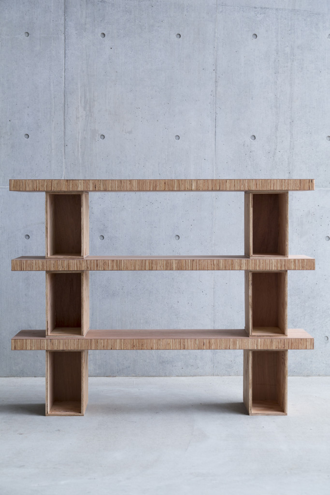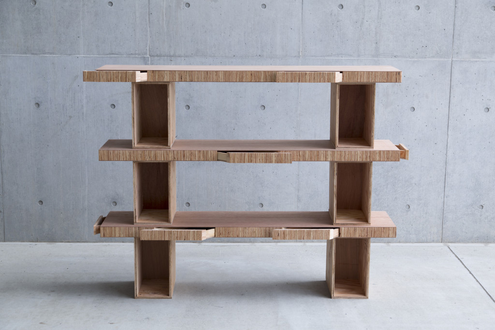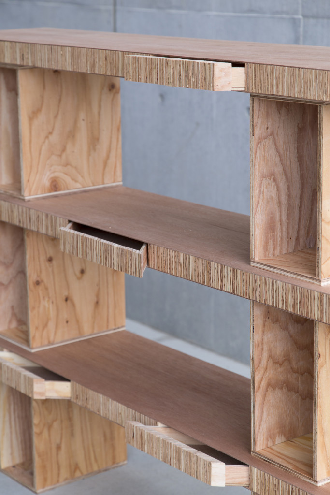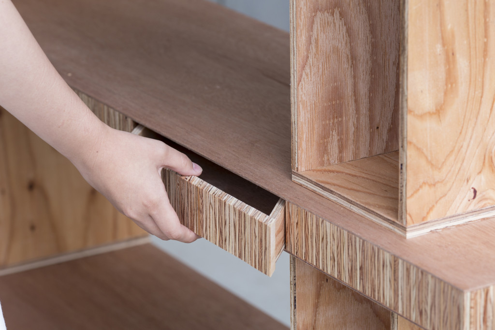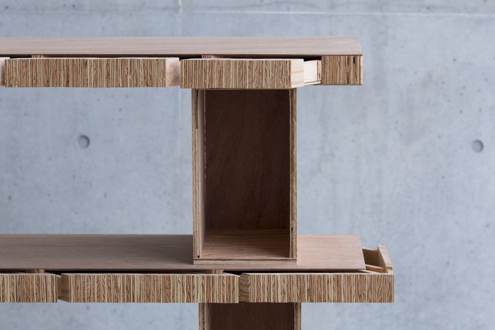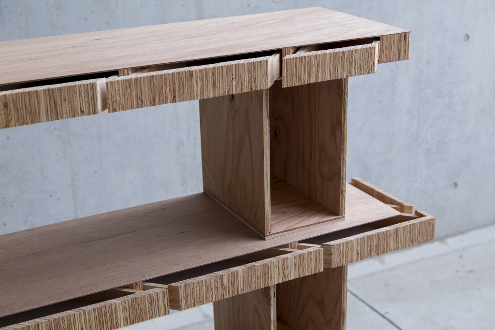plywood board
tag : furniture / interior
date : July 2015
site : Toyohashi Aichi Japan
size : w1,440mm d750mm h50mm / w1,440mm d300mm h50mm
material : plywood
構造用合板を用いた個人住宅の家具を設計施工した。このプロジェクトの 大きな目的は、家具の設計でありながら、その周辺の整備も試みる建築的提案であること。加えて、安価な建築素材を新たな材料へと転用することにある。
この家具の立面は、短冊状に切断された針葉樹構造用合板の断面の連続で構成される。この合板の連続は、特徴的な立面を生み出すだけでなく、引き出し方向を45度に設定することで、全面での収納を可能とし、継ぎ目を断面の連続へと隠すことを実現している。天板と底板は2.5mmのラワン材を用い存在感を抑え、断面を最大限に強調するコンパクトな収まりとした。
合板という本来は建築の下地材として扱われる安価な素材を、小さな工程を反復することで、新たな表情の素材へと昇華した。同じ工程を繰り返すこの手法は、施工に精通していない人でも製作が可能な、開かれた施工手法である。
A piece of structural plywood furniture for an individual house. The main objectives of the project are to create pieces that respond to the architectural context, and to divert an inexpensive building material to a higher use. We believe a piece that considers context and the diversion of material is more of an architectural proposal than furniture design.
In elevation, the table is composed of a series of cross sectional surfaces of the strips of structural plywood. Use of this plywood is not only for making a characteristic elevation. By setting it at 45 degrees, the entire surface can be used for storage whilst hiding the seams between the individual drawers. To give a lightness of presence, 2.5mm top and bottom plate are used. This also emphasises the plywood cross section and provides a slim elevation.
Although plywood is often used as a base for conventional building, by repeating this small step it is possible to create a new look for the material. This technique is a repeatable process which could be manufactured at larger scales, or even by those who are not familiar with the method.
