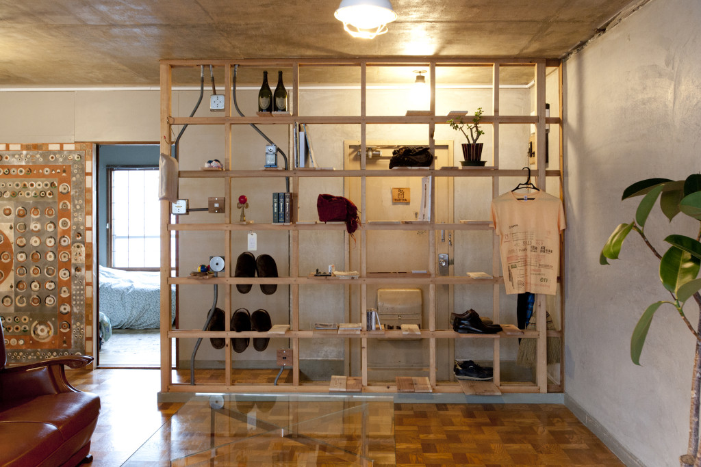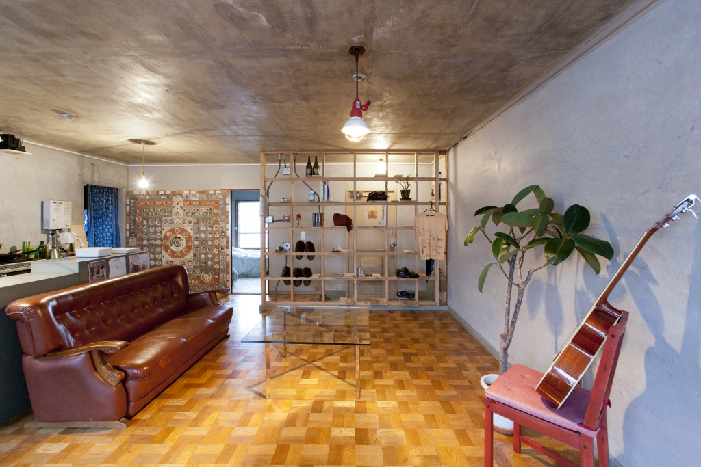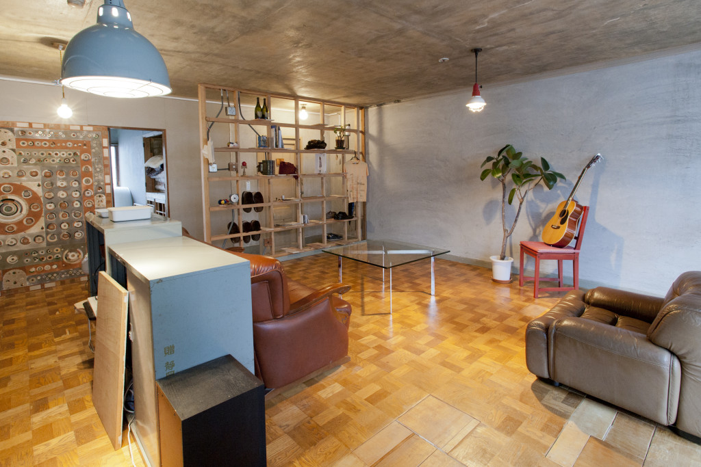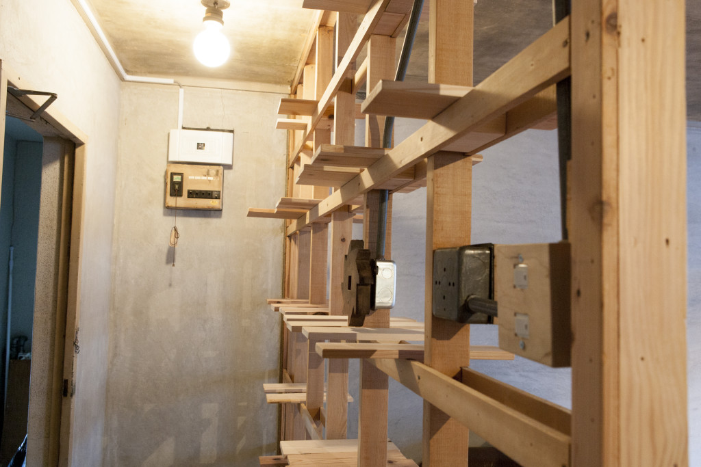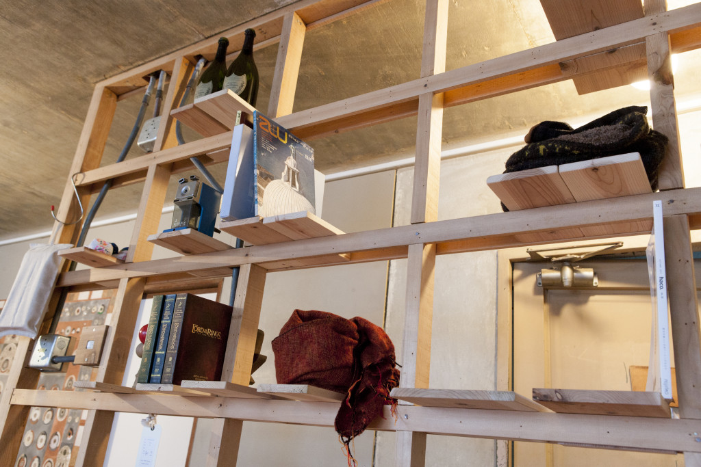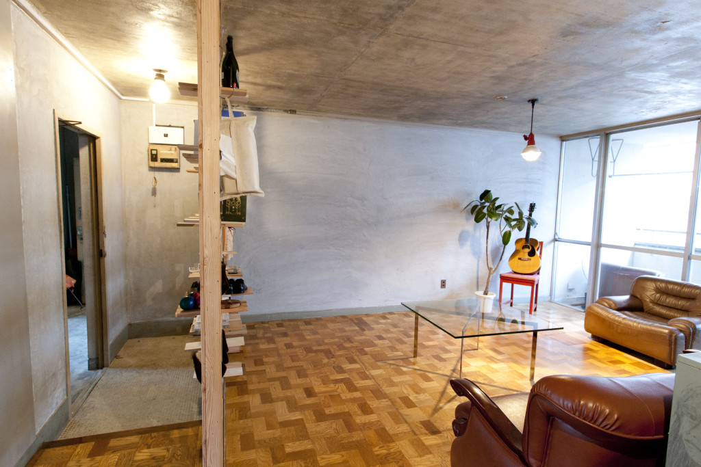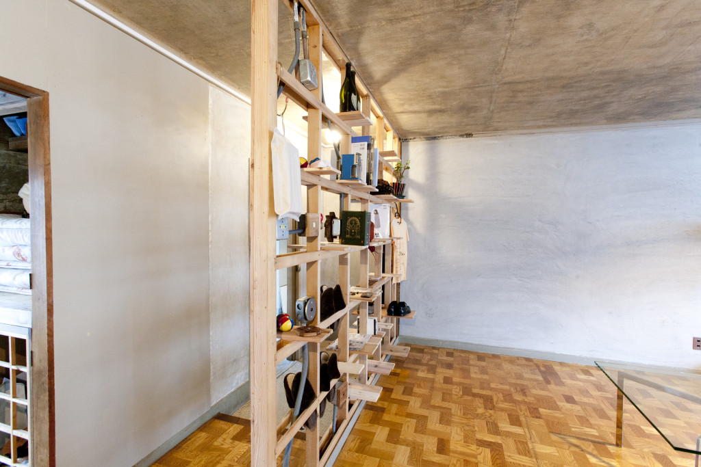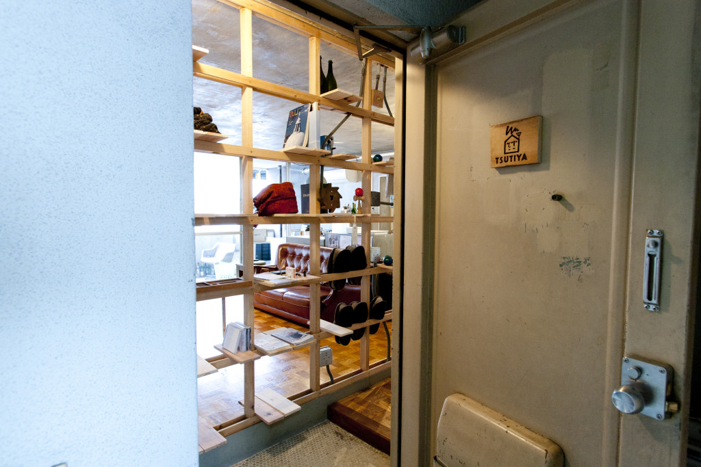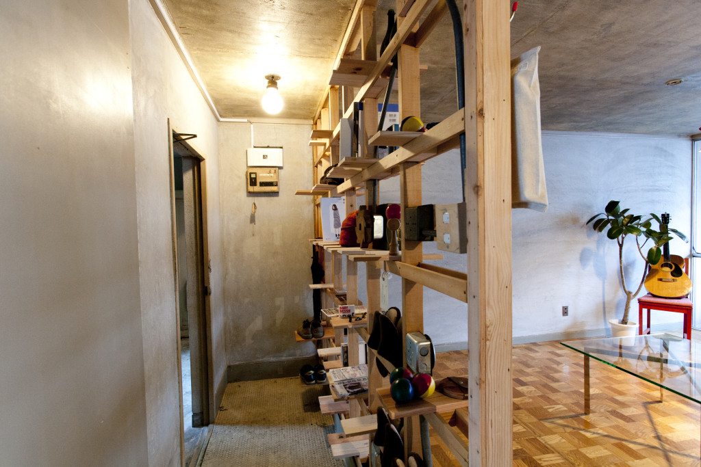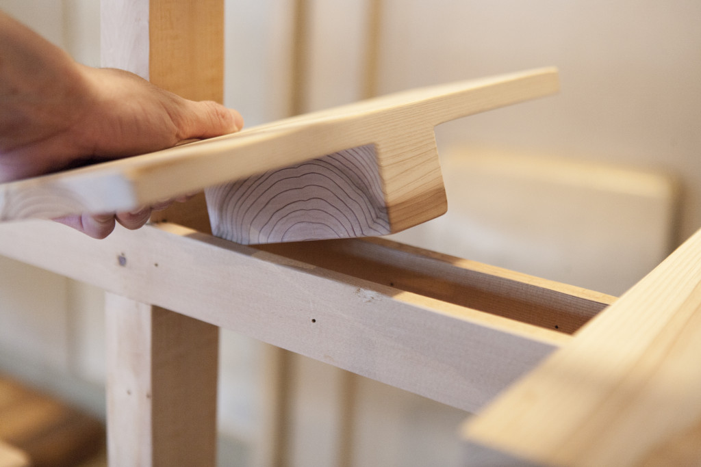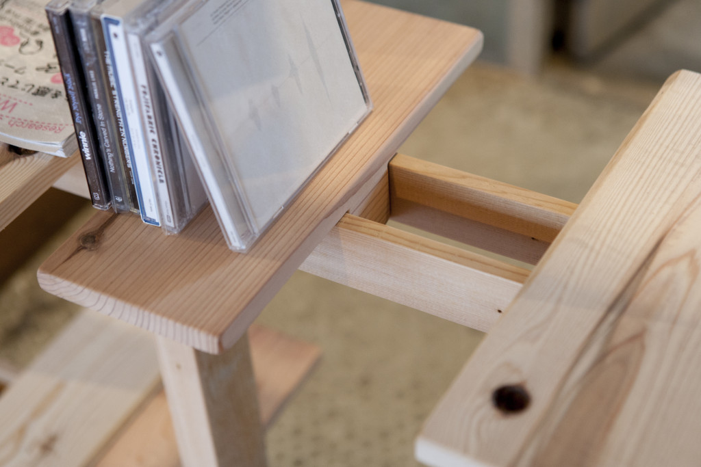foundation
tag : furniture / interior / renovation
date : January 2013
site : Hamamatsu Shizuoka Japan
size : w2,688mm d90mm h2404mm
material : ceder
マンションの一室の解体改修。本来は部屋の中に家具的な棚の設置を求められていたが、玄関とリビングを隔てる壁が棚のように機能することで玄関側からは靴置きとして、リビング側からは飾り棚として、両方向からの利用が可能だと考えた。一般的に壁の下地は木材で格子状に組まれており、既に棚のように設えてある。このプロジェクトでは、既存の壁下地が持つ形式を棚へと転用し、壁をスケルトンにして空間に拡がりを与えた。棚板には、木工所から引き取った角材をT字状に加工し、下地の木材に納めている。この可動式の棚板を用いて、柔軟な形式を持つ新たな下地を制作した。
Part of renovation in a apartment room. At first we were requested to set up a furniture in the room. But we thought that it is possible to use from both directions by making the wall separating the entrance and the living room as a shelf. Generally, the wall base is wood and assembled in a lattice pattern, which is set like a shelf. In this project, we converted the format of the existing wall base to a shelf, and expanded the space. T-shaped woods are used for shelf boards. Using this movable shelf board, we made a new foundation with flexible form.
